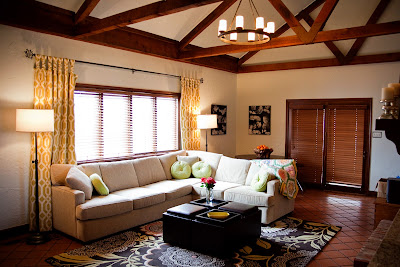the watson's family room
BEFORE
AFTER
the family room is the epicenter of this family. located right off the kitchen, the family room becomes the place to gather in the evenings. this space needed to incorporate a small family dining area as well as a comfortable seating area. also needed was new paint, ceiling light fixture & floor lamps, rug, ottomans, curtains, and art. beacuse of the shape of the room, the way to get the most seating was to utilize a large sectional. this was a custom furniture piece with a durable, neutral fabric. instead of a typical coffee table i chose to use four leather ottomans that double as storage cubes. these can be rearranged throughought the room as needed. the family dining is located behind the sectional and is a unique table that can swivel to be typical table height or taller for standing height. the color palette for the family room starts with a fresh light grey/blue color on the walls, which accentuates the wood beams and terra cotta tile floor. the sculpted rug has an organic pattern with chocolate brown, citron green, cream, pink and light orange. the art in this room is focused on the family. family portraits and art pieces from travels are displayed throughout. this is a family room that is functional, flexible and most of all comfortable.
another beautiful rug! a great way to add pattern and color to a room.
color pop! the color palette for this room utilizes light colors with dark accents. the existing tile floor and wood beams are a rich masculine brown. the lighter blue, green, and pink are a great feminine balance for what could become a very dark space. the result is a comfortable and inviting room for the whole family.
the watson's foyer
that is all of the watson residence for now. it was a super fun project to work on and i am so glad i was able to reconnect with some old friends!







No comments:
Post a Comment